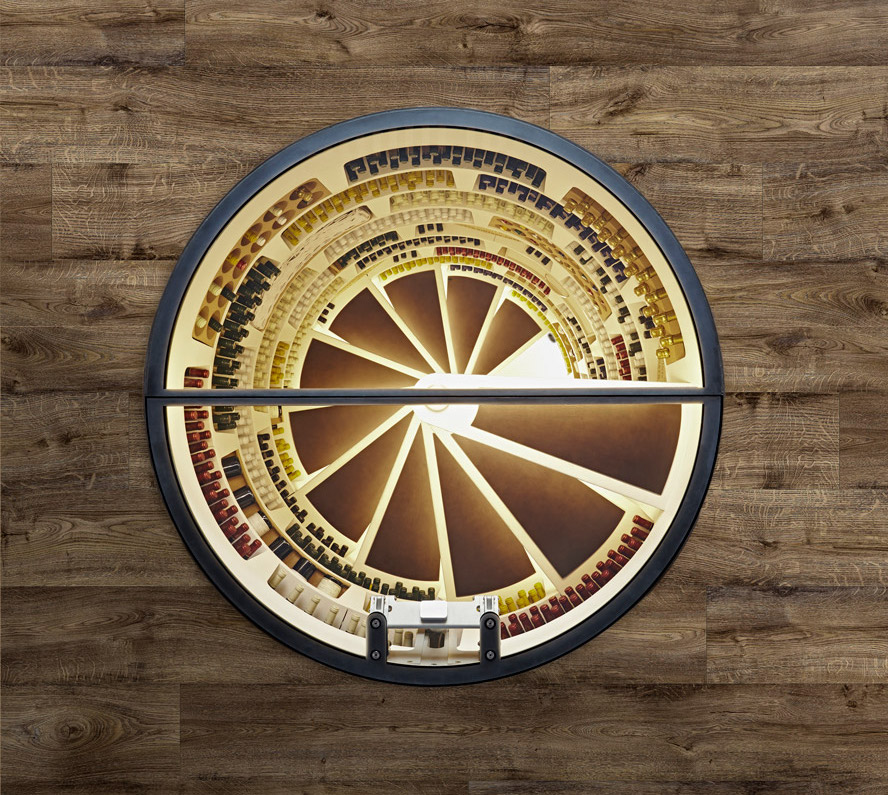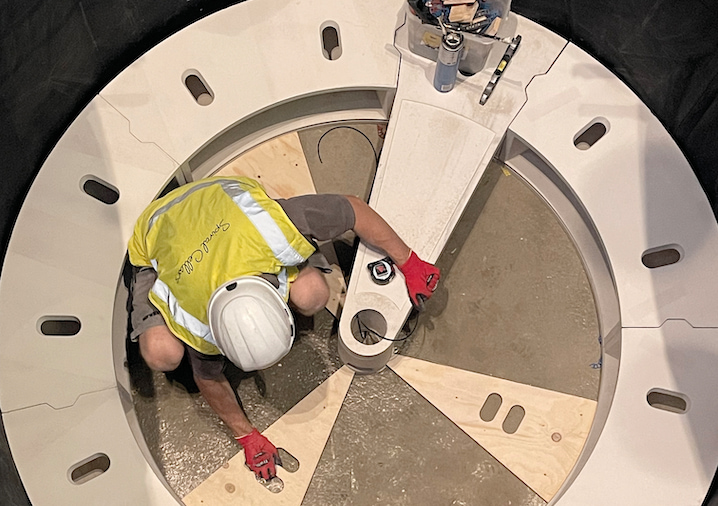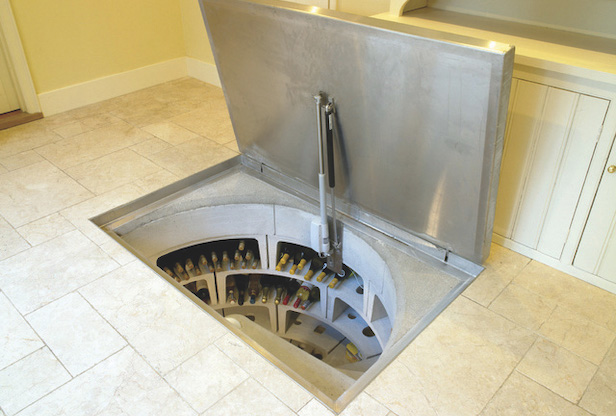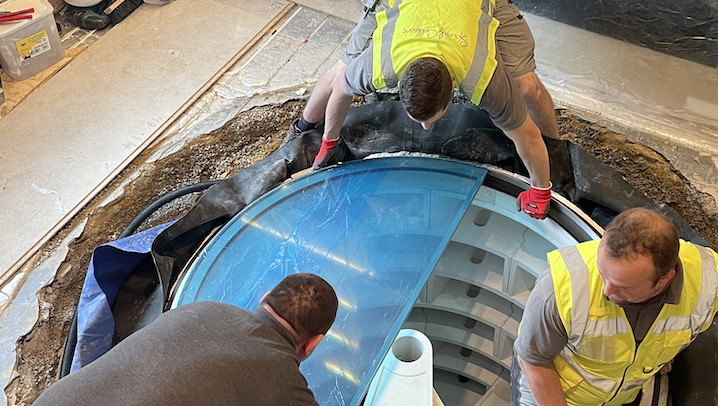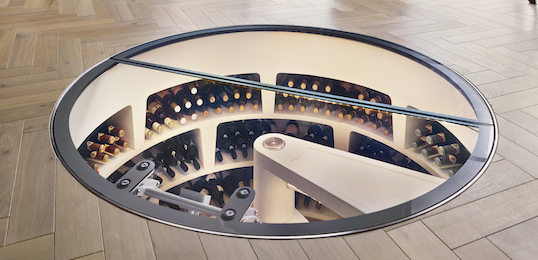
Our signature Spiral Cellar is a winding wonder of wine storage, and can be installed in almost any space, without the need for an existing basement or cellar. Naturally climate controlled, it's professional cellaring at home... with added wow-factor.
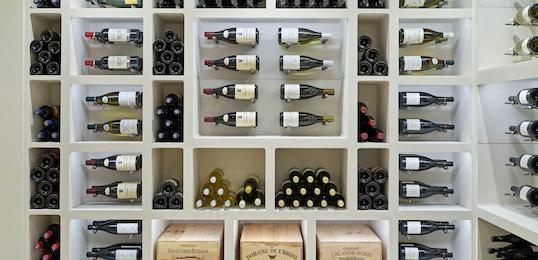
The new and affordable range of modular concrete components that can be used to create statement wine spaces to suit ANY room or space - both above ground and below.
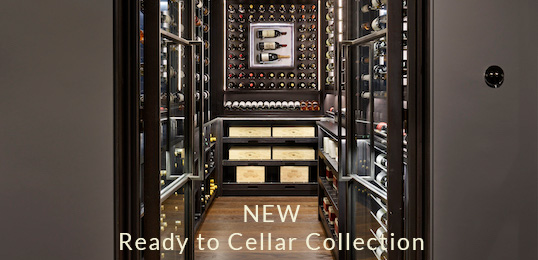
Wine room products and services to suit all projects and budgets - including a design only service and a bespoke end-to-end managed service for more significant projects. We even sell component pieces for use in independent cellaring projects.
